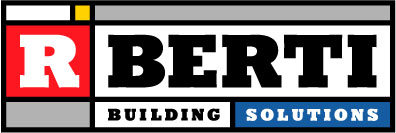
Messiah Lutheran Church
R. Berti was hired as the Construction Manager for this gymnasium addition project in the spring of 2017, but began working with the owner and architect in 2015 to develop the project and budget. R. Berti was involved throughout the design process with the architect and owners to help ensure construction costs would coincide with the overall project budget. The work was coordinated and executed in a highly organized system and the required project deadline was successfully met to accommodate activities for the 2017 Christmas season. The addition is a 23-foot-tall, 7,400 sq. ft. multi-purpose facility used by the congregation for basketball, volleyball, banquets and other events. Download our Project Info Sheet below for more details.








Messiah Lutheran Church | US Route 52 & Houbolt Road, Joliet, Illinois 60431
CLICK TO DOWNLOAD PROJECT INFO SHEET
