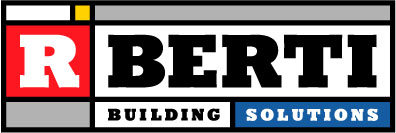
Camp Bow Wow / Joliet
In 2021, R. Berti Building Solutions was hired to serve as General Contractor to construct the 7,566 sq. ft. Camp Bow Wow Dog Care facility in Joliet, Illinois. R. Berti completed the project within 10 months. The wood frame building features 2 × 6 wood stud exterior walls supporting roof trusses, on a concrete foundation with a concrete slab on grade. The exterior facade features a combination of brick, siding and decorative stone. The front entrance is covered with a metal roof on thick cedar trusses with cedar posts and stone bases. The main roof composition is asphalt shingles. The interior features 3 large indoor and outdoor play areas, 4 luxury suites and 70 spacious cabins for overnight stays. The building is protected with a fire alarm and fire sprinkler system, and also features live web cams so pet parents can check in on their dogs. Download our Project Info Sheet below for more details.








Camp Bow Wow | 2230 Illinois Rt. 59, Plainfield, Illinois 60586
CLICK TO DOWNLOAD PROJECT INFO SHEET
