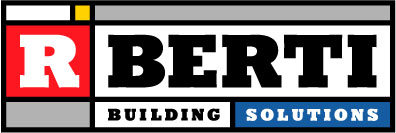
Future Diagnostics Group / New Lenox
In 2020, Future Diagnostics Group hired R. Berti Building Solutions as General Contractor for a 4,800 square foot interior buildout. R. Berti worked through design implementation with the owner and architect and coordinated the entire construction process. The original space had diagnostic equipment for CT, MRI, X-Ray, and other imaging equipment. R. Berti had to create extensive shielding systems to provide for a safe patient environment. Additional design coordination was required to provide access for the MRI machine to be able to be replaced in the future through a custom window system built into the exterior wall of the building.
In 2022, Future Diagnostics Group hired R. Berti again for the buildout of an additional 2,400 square feet of space in the same building to accommodate their new Women’s Center. This space includes exam rooms, diagnostics for mammography, and administrative space. This was the fourth project that R. Berti has completed for Future Diagnostics Group. Each of these projects took approximately 4 months to complete. Download our Project Info Sheet below for more details.


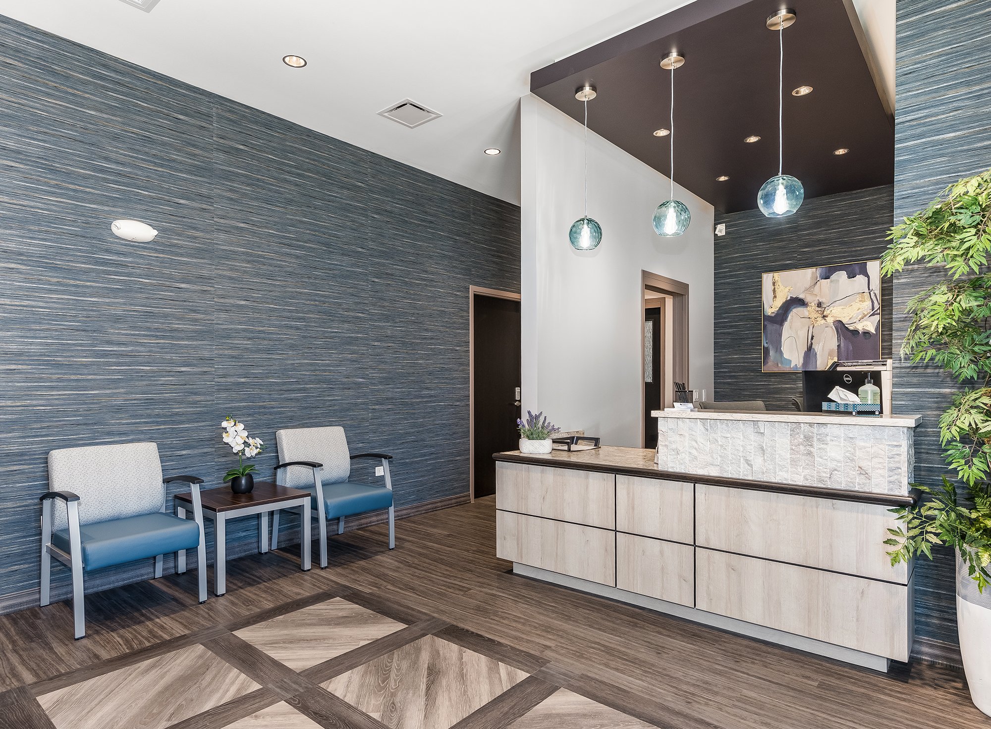

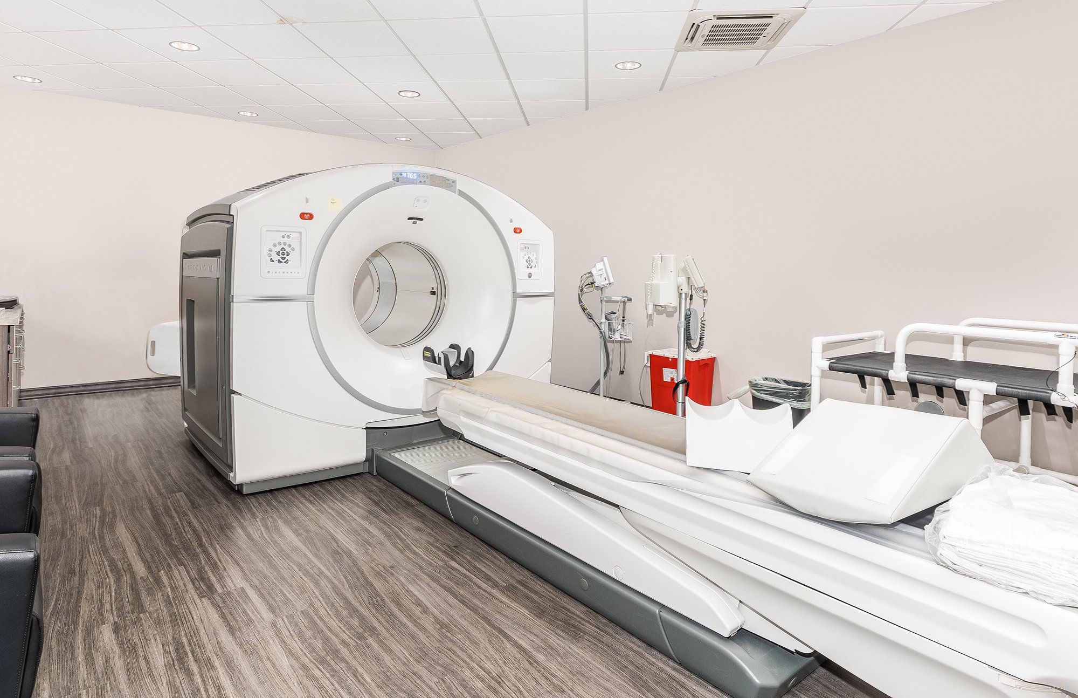
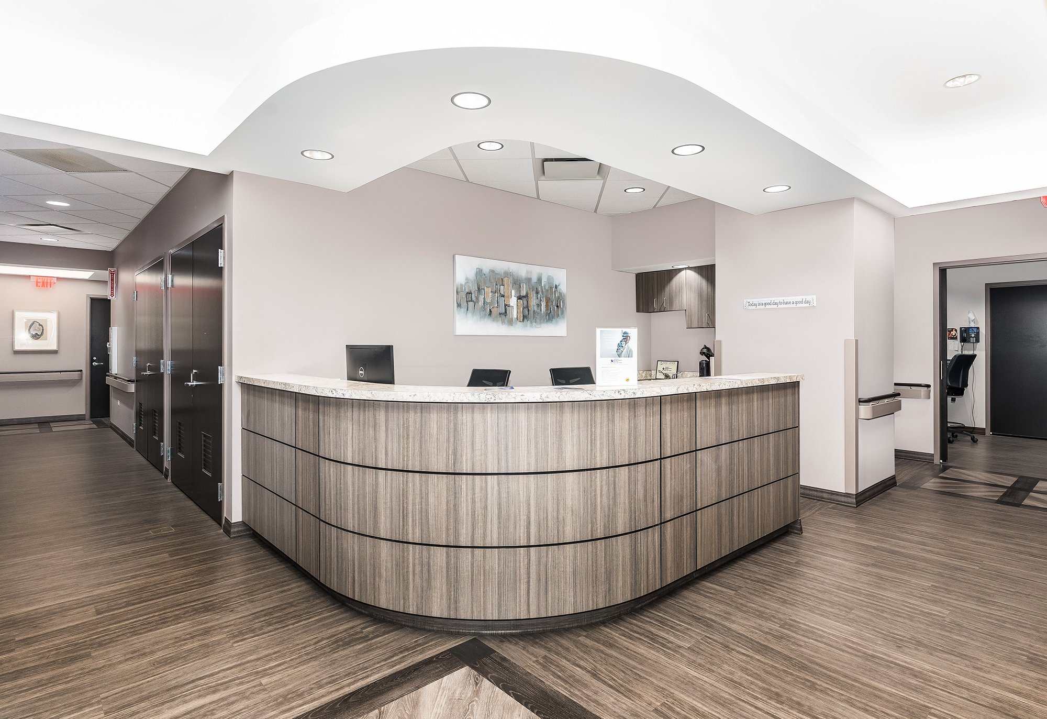
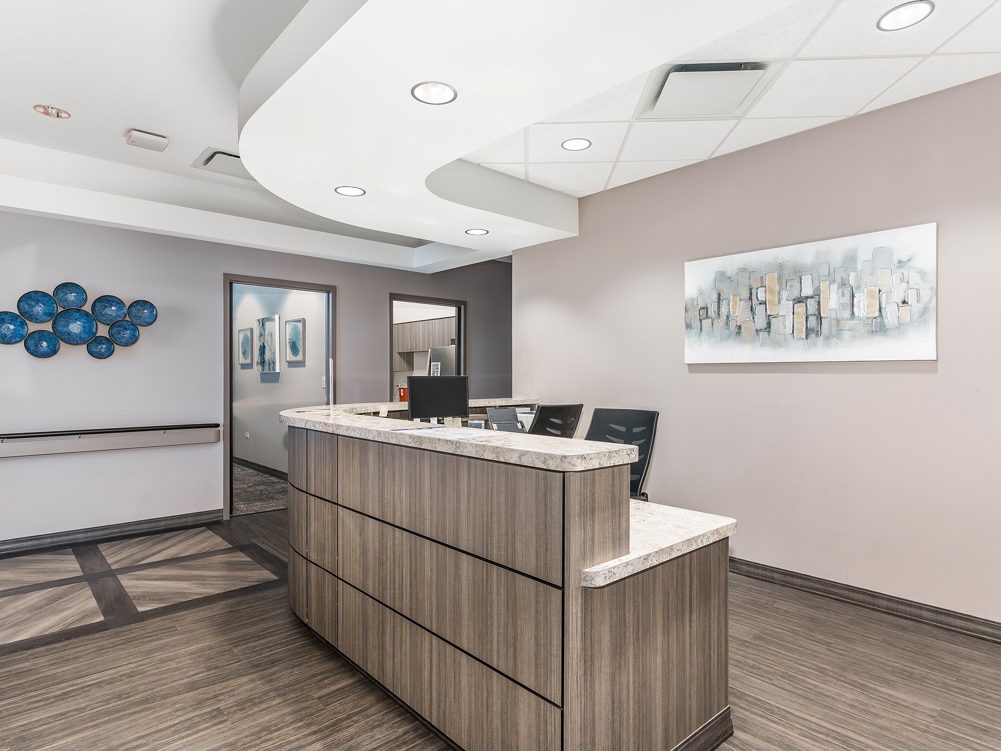
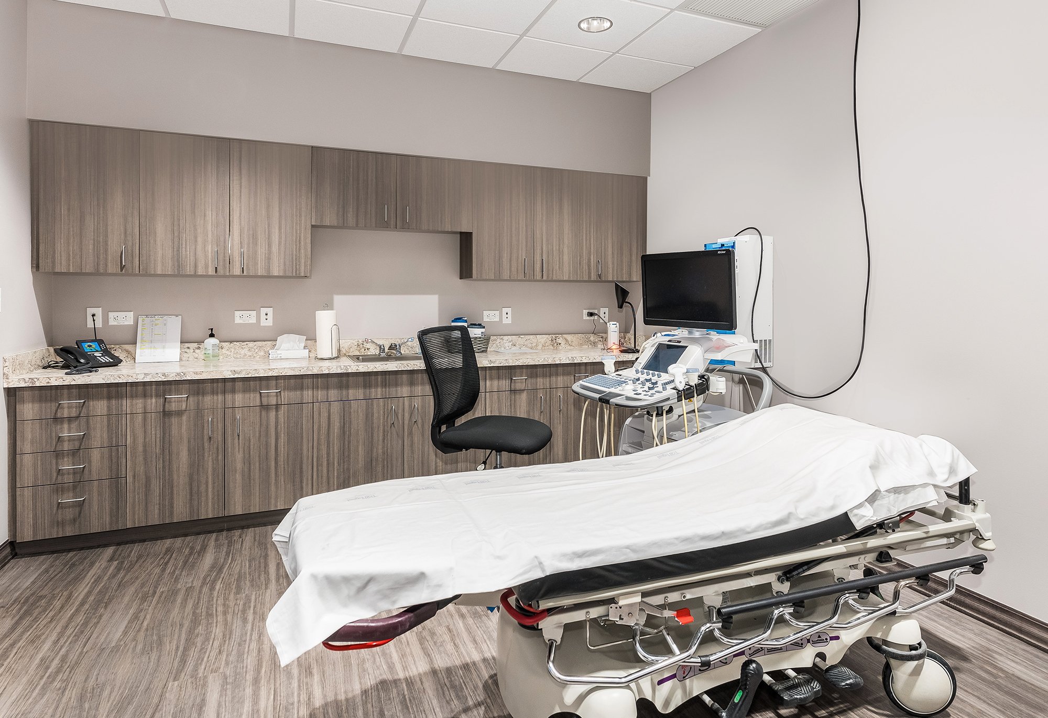

Future Diagnostics Group | 672 Cedar Crossings Drive, Suite 2 and 3 • New Lenox, IL 60451
CLICK TO DOWNLOAD PROJECT INFO SHEET
